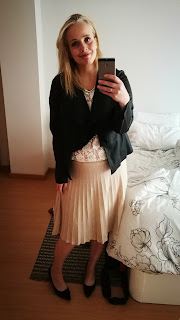Our house
In a few months, we will be moving into our dream house in Villalba.
We first contacted the construction company back in August 2016. Since then there has been a lot of paperwork and a lot of waiting. They started building our house in August 2017. And now the house is as good as finished. Onliy thing left is paving of the entryway, the garage and and outer wall that faces the street.
Our pretty house. I just love it.
It has three bedrooms, two bathrooms, a walk in closet (yeah), a kitchen that it open to the livingroom (to add openness) and a nice porche.
I can imagine in summer when it's hopefully not tooooo hot, enjoying summer evenings out on the porch, on the new couch (which is on the shopping list/wishlist) with my main squeez by my side :) decorating with plants and flowers... can't wait :)
I love the view from our livingroom. So open and bright.
The floor is porcelain that looks like wood. It's hard to get a good picture of it, as the light plays tricks on you. But I love this view; the entrance wardrope to the left and a view of the wooden kitchen (here not completed).
The oven and microwave are in the tall closet/cupboard, and I think it looks so good with the wood. The wood is actually laminate that looks like wood. (We are all about the fake wood haha :)).
For the main bathroom we chose dark tiles. To give a spa like feel :) the bathroom/sink furniture is also dark. I think they look good together. The other bathroom has bright tiles, and a bright bathroom/sink furniture.
Here I am infront of our main door. Can you see how happy I am?
Can't wait for spring and to hopefully move in :)
We first contacted the construction company back in August 2016. Since then there has been a lot of paperwork and a lot of waiting. They started building our house in August 2017. And now the house is as good as finished. Onliy thing left is paving of the entryway, the garage and and outer wall that faces the street.
Our pretty house. I just love it.
It has three bedrooms, two bathrooms, a walk in closet (yeah), a kitchen that it open to the livingroom (to add openness) and a nice porche.
I can imagine in summer when it's hopefully not tooooo hot, enjoying summer evenings out on the porch, on the new couch (which is on the shopping list/wishlist) with my main squeez by my side :) decorating with plants and flowers... can't wait :)
I love the view from our livingroom. So open and bright.
The floor is porcelain that looks like wood. It's hard to get a good picture of it, as the light plays tricks on you. But I love this view; the entrance wardrope to the left and a view of the wooden kitchen (here not completed).
The oven and microwave are in the tall closet/cupboard, and I think it looks so good with the wood. The wood is actually laminate that looks like wood. (We are all about the fake wood haha :)).
For the main bathroom we chose dark tiles. To give a spa like feel :) the bathroom/sink furniture is also dark. I think they look good together. The other bathroom has bright tiles, and a bright bathroom/sink furniture.
Here I am infront of our main door. Can you see how happy I am?
Can't wait for spring and to hopefully move in :)








Comments
Post a Comment